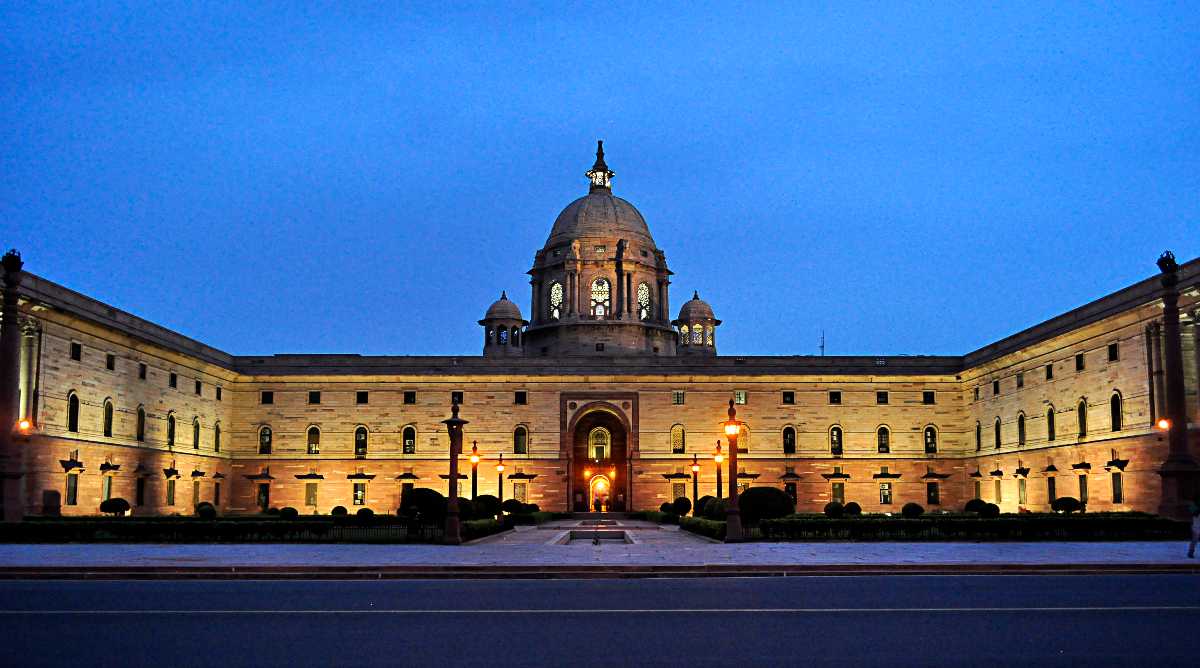Rashtrapati Bhavan
Through this blog, you know all the details related to the Rashtrapati Bhavan in New Delhi, including its history, architecture, timings, entry fees, and other interesting facts.

The Rashtrapati Bhavan in New Delhi is the official residence of the honorable President of India at the western end of Rajpath, Raisina Hill, New Delhi, India. The Bhavan is also known as the Presidential residence. The Rashtrapati Bhavan is among the largest and grandest residences designed for a Head of state around the world. This Bhavan may refer to only the 340-room main building that has the president’s official residence, including reception halls, guest rooms, and offices, also called the mansion.
Information of Rashtrapati Bhavan
- Name: Rashtrapati Bhavan also known as the President House or Presidential Residence
- Location: Rajpath, New Delhi
- Type: Official Residence
- Formerly known as Viceroy’s House
- Entry Fees: Rs.50 per person per circuit (for individuals or a group of fewer than 30 people)
Rs.1200 per person (for a group of 30 people)
Rs.1200 per person + Rs.50 per additional visitor (for a group of more than 30 people)
No charges for visitors who are under 8 years of age
- Timings: 9:00 am to 4:00 pm; prior permission and booking required
- Circuits and Timings: Circuit 1: Central Lawn and Main building (Thursday to Sunday); Circuit 2: Rashtrapati Bhavan museum complex (RBMC) (closed on Mondays) and Circuit 3: Gardens (Thursday to Sunday; from August to March)
All circuits are closed on gazetted holidays
- Change of Guard Ceremony: Saturdays and Sundays
- Timings of change of Guard Ceremony: Saturdays 8:00 am to 8:40 am (15 march to 14 November) and10:00 am to 10:40 am (15 November to 14 march);
Sundays 5:30 pm to 6:10 pm (15 march to 14 November) and4:30 pm to 5:10 pm (15 November to 14 march)
- Architectural Style: A blend of classical and European and Indian architectural styles
- Architects: Sir Edwin Landseer Lutyens and Herbert Baker
- Construction Period: 1911 to 1929
- Area: 321 acres
- Floor Area: 2,00,000 sq. ft.
- First occupant: Lord Irwin
- Current occupant: Ram Nath Kovind, the current President of India
- Cost of construction: 14 million Indian Rupees
- Nearest metro station: Central Secretariat (on the yellow/ violet line)
- Online booking (Rashtrapati Bhavan): http://rashtrapatisachivalaya.gov.in/rbtour/
- Online booking (Change of Guard): https://rb.nic.in/rbvisit/visit_plan.aspx
History of Rashtrapati Bhavan

Following the decision to move the capital of British India from Calcutta to Delhi in 1911, So, there was a need for the construction of a new residence for the viceroy of India. Sir Edwin Lutyens, a British architect, takes all the responsibilities to plan the new capital of Delhi and design the Viceroy’s residence.
Around 4,000 acres (1600 ha) of land was acquired on Raisina hill to begin the construction of the Viceroy’s house. The construction of the grand residence began in the year 1911 under the supervision of Lutyens and Herbert Baker, his partner in the project. It was assumed that the construction work of the residence will be completed within 4 years but due to the First World War, the construction was delayed.
After more than 17 years, the residence was finally completed in the year 1929 at an estimated cost of 14 million Indian rupees over 23000 laborers were engaged in its construction and the last stone was laid by Lord Irwin- the then Governor General and Viceroy of India. Fortunately, he became the first occupant of this newly built residence on 6th April 1929.
The architecture of Rashtrapati Bhavan
The Bhavan is a colossal four-storied structure standing on a sprawling campus of approximately 321 acres. The main building of the Bhavan has 340 rooms that include the President’s official residence, a library, a ballroom, guestrooms, reception halls, and offices.
The H-shaped building covers over 200,000 square feet of floor area and it was estimated that over 3 million cubic feet of stone or around 1 billion bricks were used in its construction. There is an interesting and surprising thing that hardly any steel was used in the whole structure.
Nearby places of Bhavan for visit
- Gurudwara Rakab Ganj Sahib– about 1km
- National Museum– about 1.5km
- Nehru Planetarium– about 1.8km
- Teen Murti Bhavan– about 1.9km
- Gandhi Smriti– about 2km

